A One of a Kind Masterpiece. Exceptionally built with Unparalleled Design, Quality and Craftsmanship. Situated on 10 Private & Stunning Acres with Mature Forest, Stream and Beautifully Landscaping and Gated Entrance. The Home Features Approximately 16,000 Total Square Feet on one of Stouffville’s Most Desired Streets. Featuring White Oak Hardwood Floors, High End Hardware and Finishes Throughout, Soaring Ceilings, Extensive Millwork, Wood & Gas Fireplaces, 8 Car Garage with 2 Lifts, Vault Room, Guest Suite, Private Gym, Wine & Cigar Room, Multiple Walkouts. Approximately 1100 Square Foot Pool House with Bedroom Loft, 3 Piece Bath, Kitchen, Living Room and Wall of Glass Doors Opening to the Private Backyard Oasis with Salt Water Pool.
Approximately 835 square foot open concept great room adorned with 18' foot ceiling, elegant white oak hard wood flooring, multiple walkouts, crown moulding, electric blinds, in-wall surround sound speakers, floor-to-ceiling bookshelves and a Rumford wood burning fireplace.
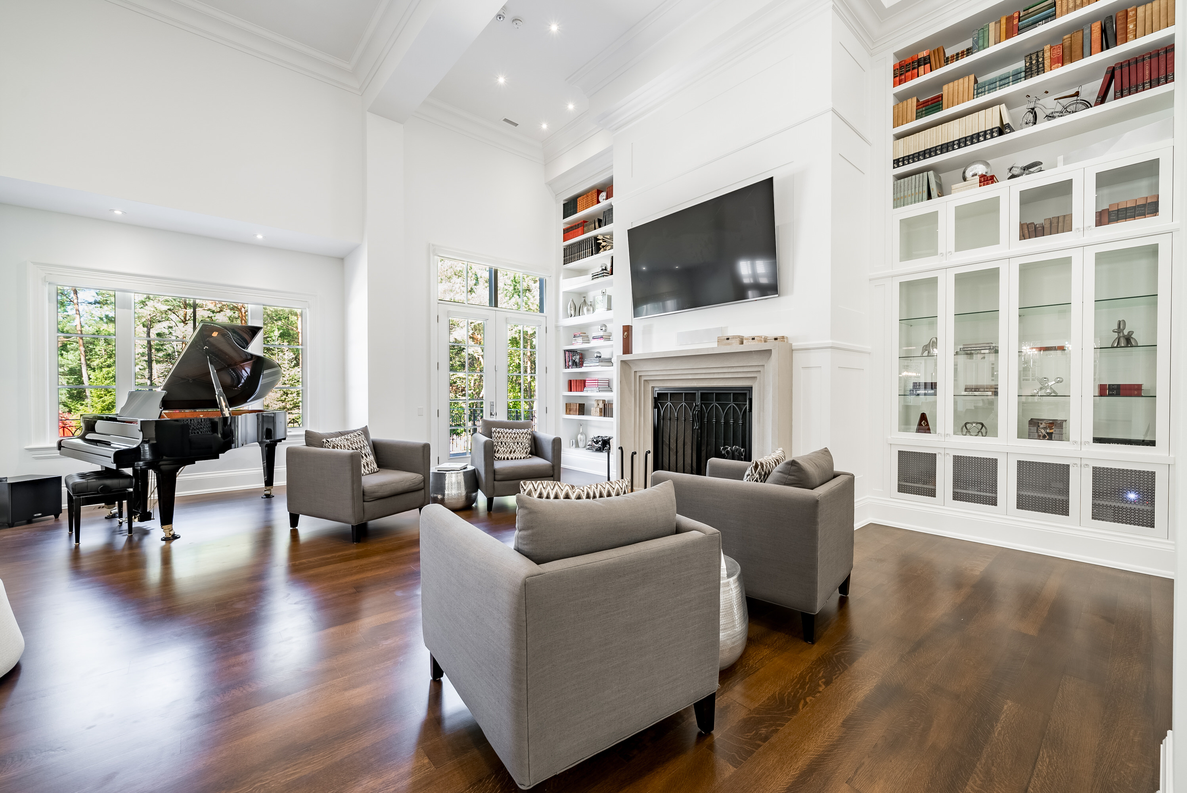
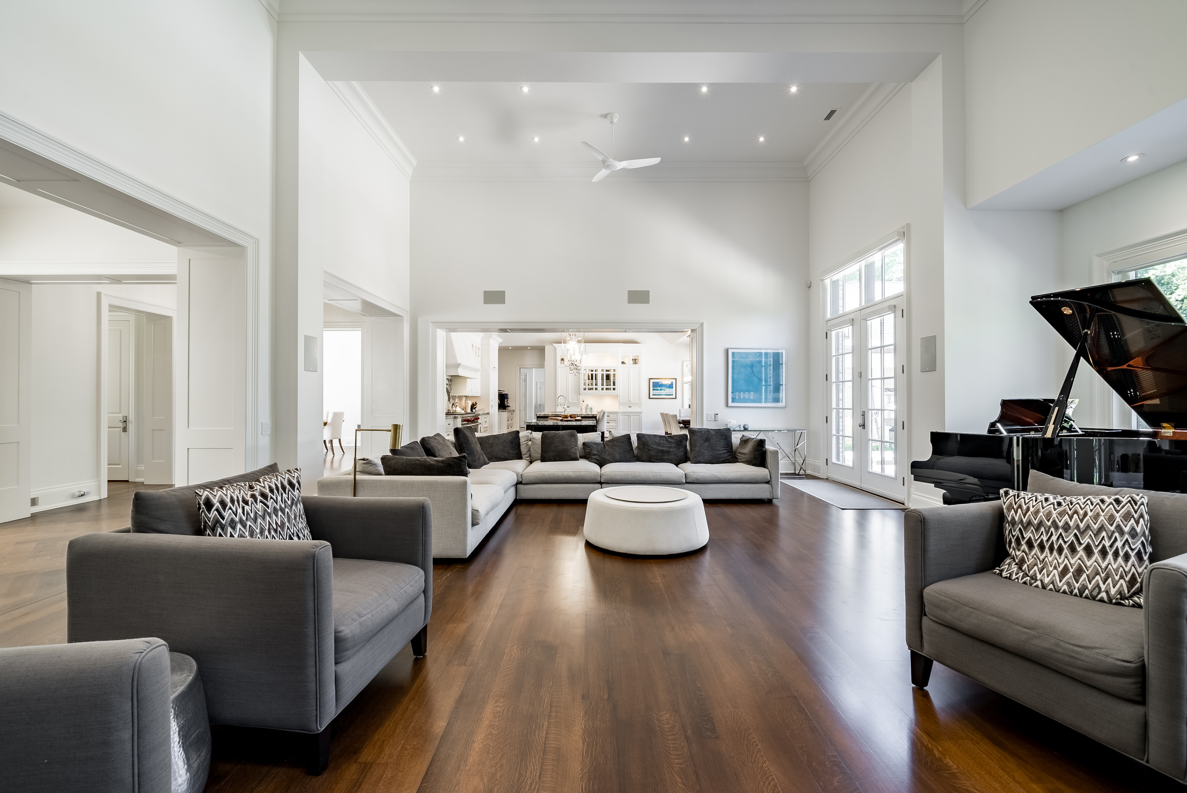
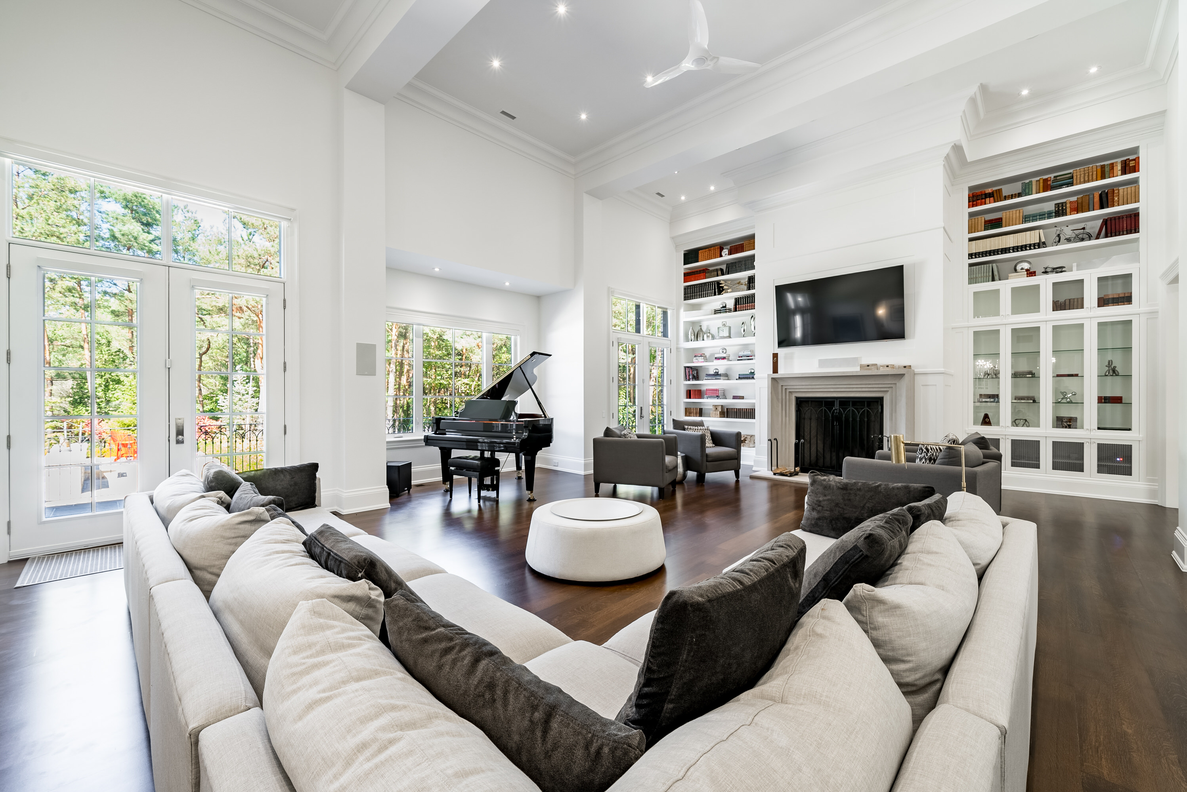
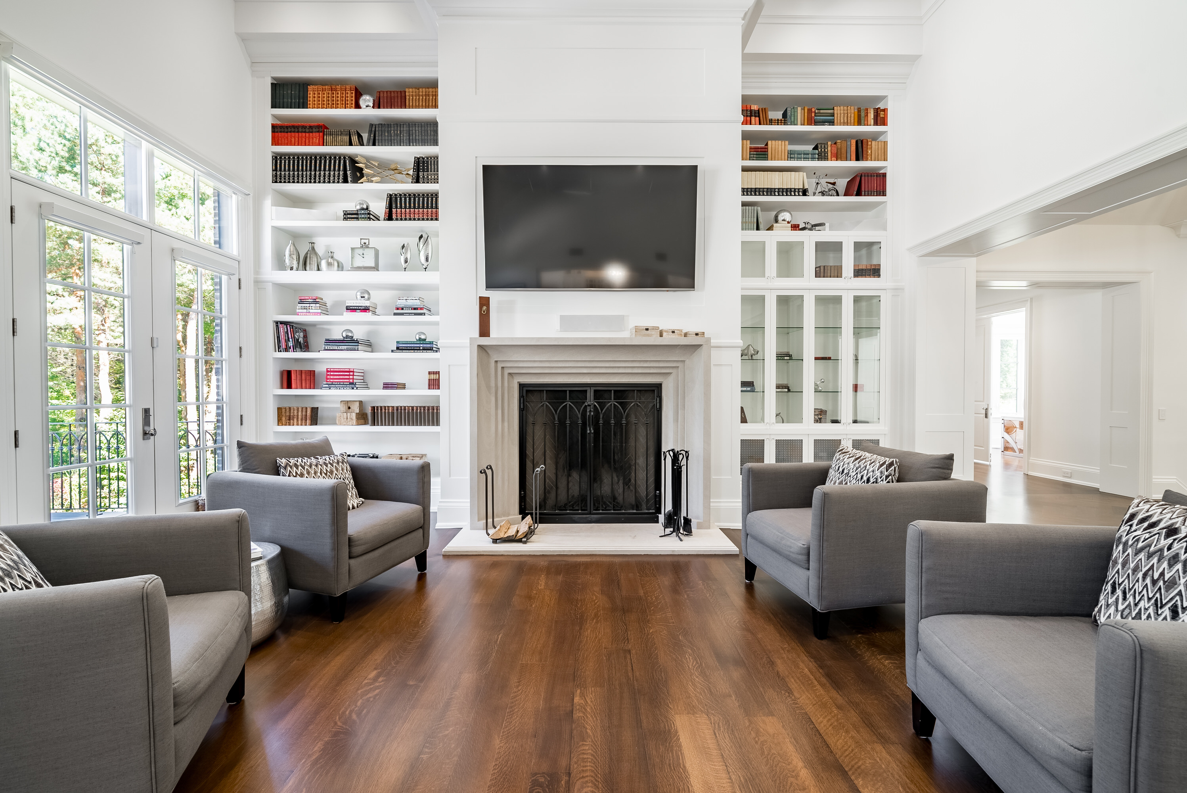
Step into culinary perfection with our expansive open-concept chef's dream kitchen. Revel in the elegance of white oak hardwood flooring that seamlessly flows through this culinary haven. The heart of this space is a generously sized center island transforming every moment into a gourmet experience. An expresso bar and walk-in pantry with the exquisite touch of custom cabinetry throughout, meticulously designed to elevate both form and function.
The kitchen is a symphony of style and efficiency, featuring cabinet-matched fridge, dishwasher hidden freezer drawers. Immerse yourself in the ambiance created by the integrated in-ceiling speakers as you master your culinary craft. Elevate your cooking experience with top-of-the-line Wolf double oven and a cooktop, ensuring precision and excellence in every dish. This kitchen is more than a workspace; it's a celebration of culinary artistry and tasteful design.
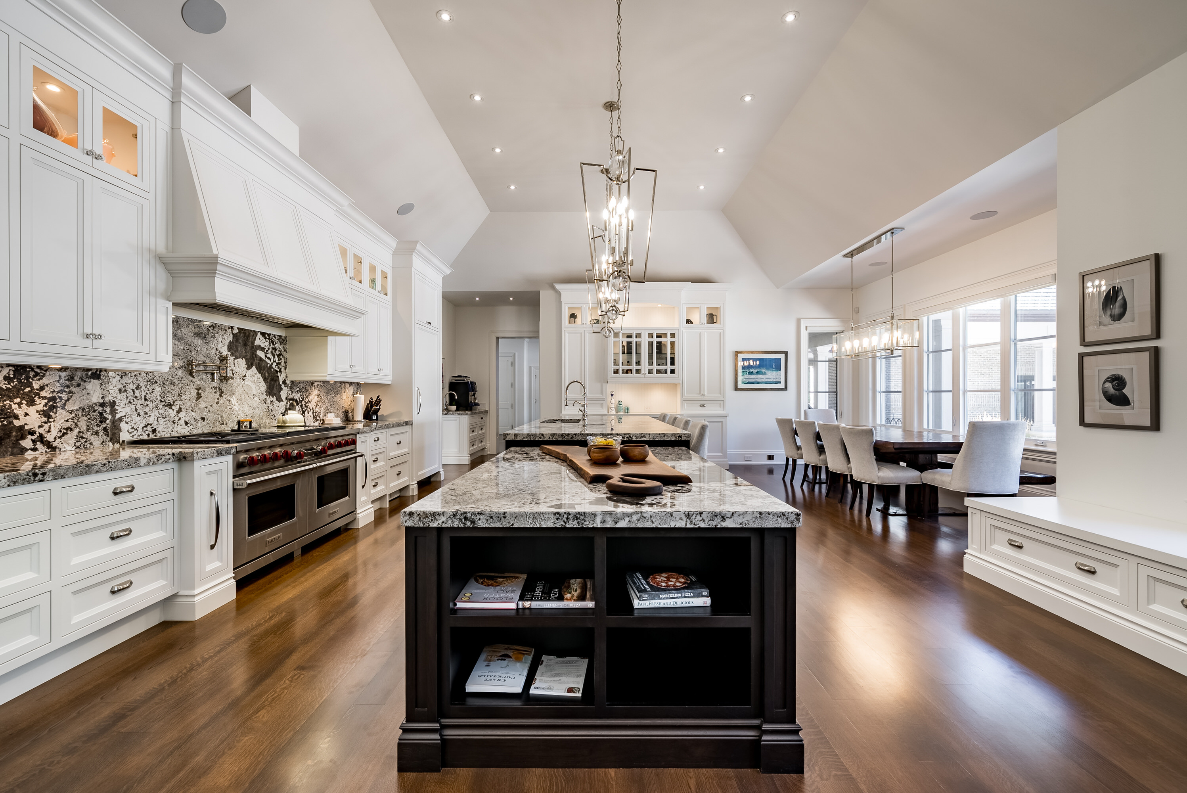
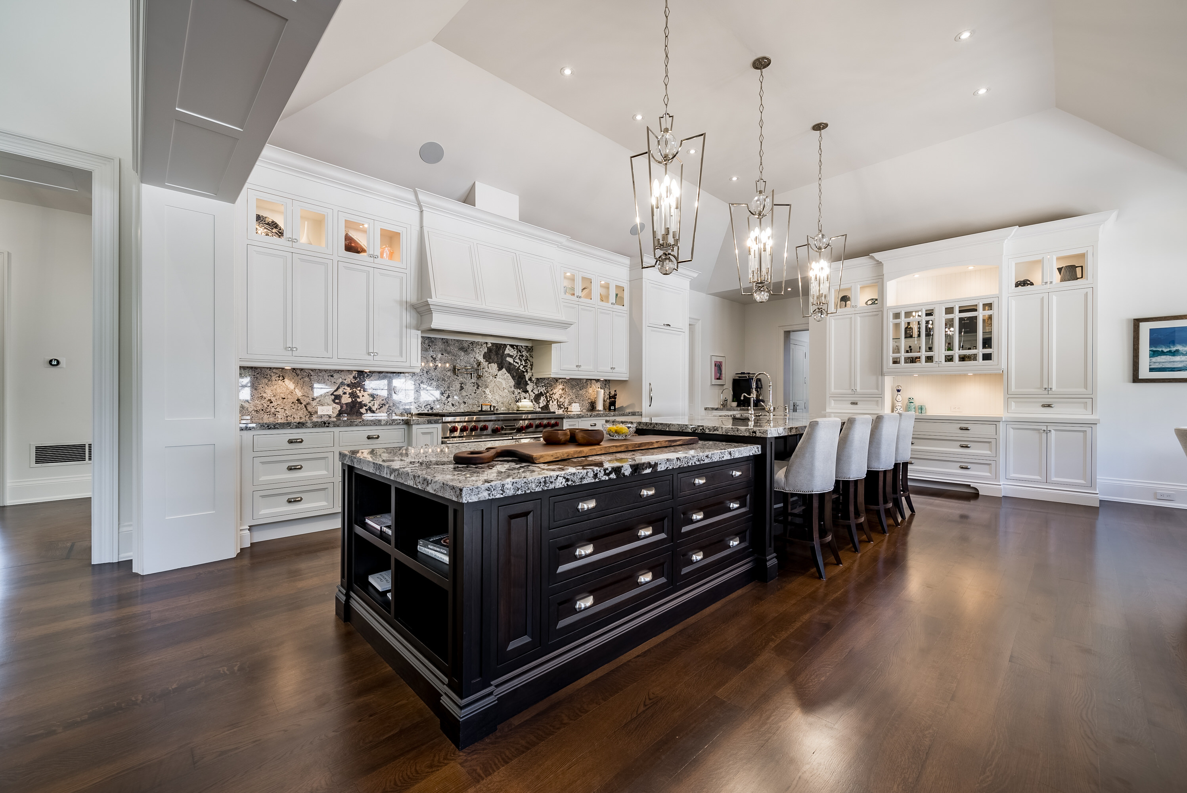
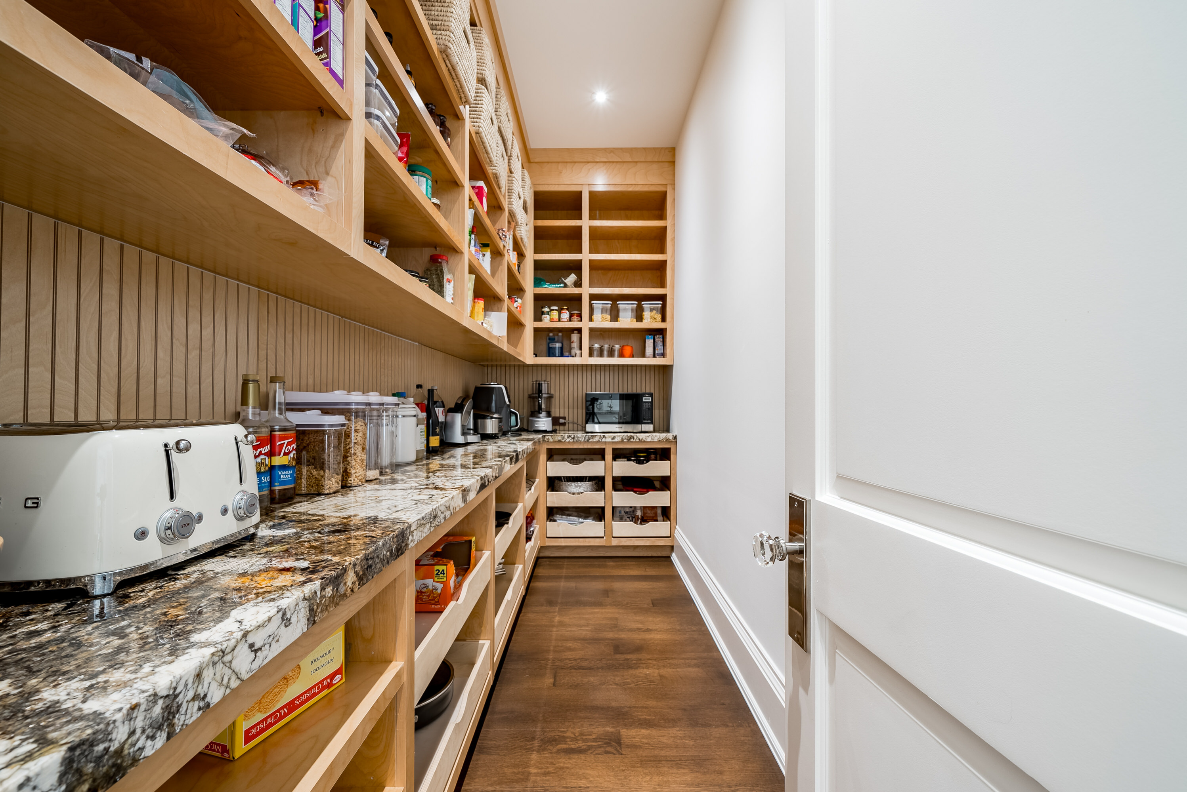
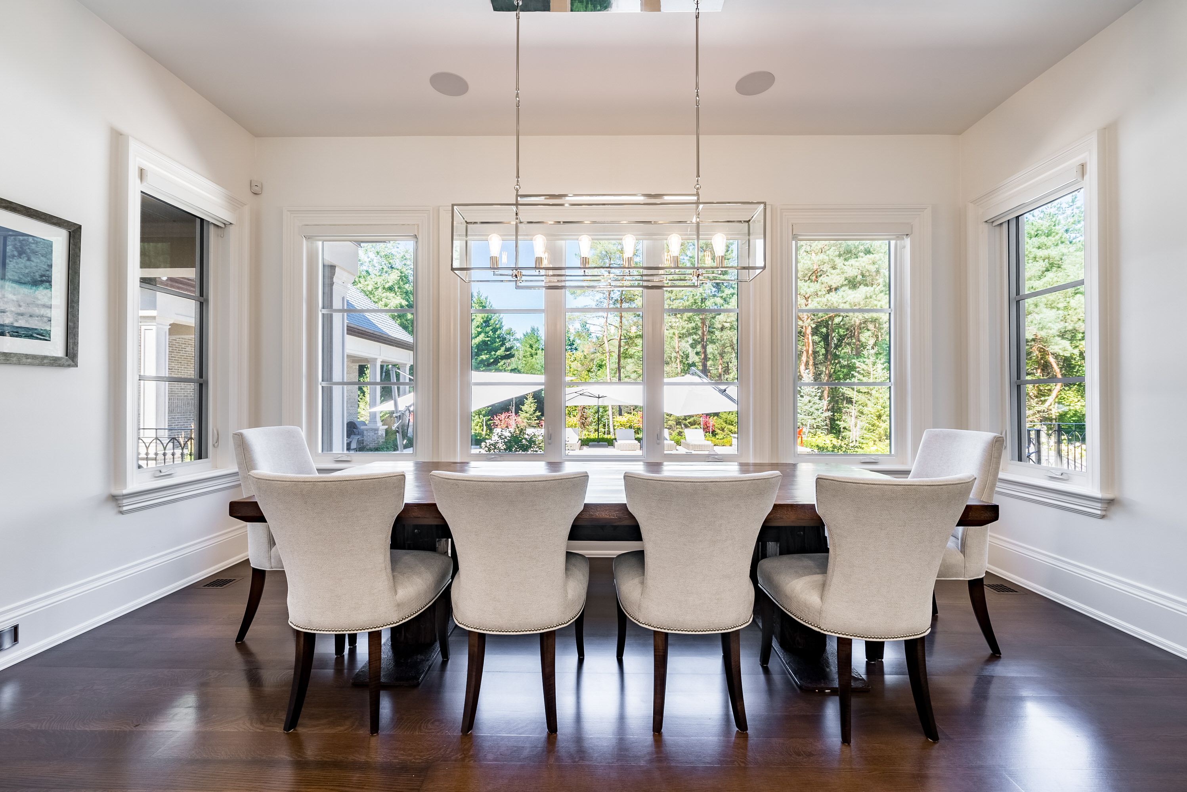
Luxurious and generously proportioned, this private main floor primary retreat spans approximately 1100 square feet. Step into a haven of sophistication featuring a wet bar, wine fridge, and a walk-in closet adorned with built-in storage and a chic dressing island. The ambiance is elevated with the allure of white oak hardwood flooring, a cozy gas fireplace, in-ceiling speaker system and vaulted ceiling.
Indulge in the opulence of a 6-piece ensuite, complete with his and hers vanities, heated floors, a sumptuous soaker tub, and an elegant chandelier. The focal point is a generously sized glass and tile shower, complemented by a water closet, all while offering picturesque views of the backyard. This retreat seamlessly combines functionality with refined aesthetics, creating a sanctuary of comfort and style.
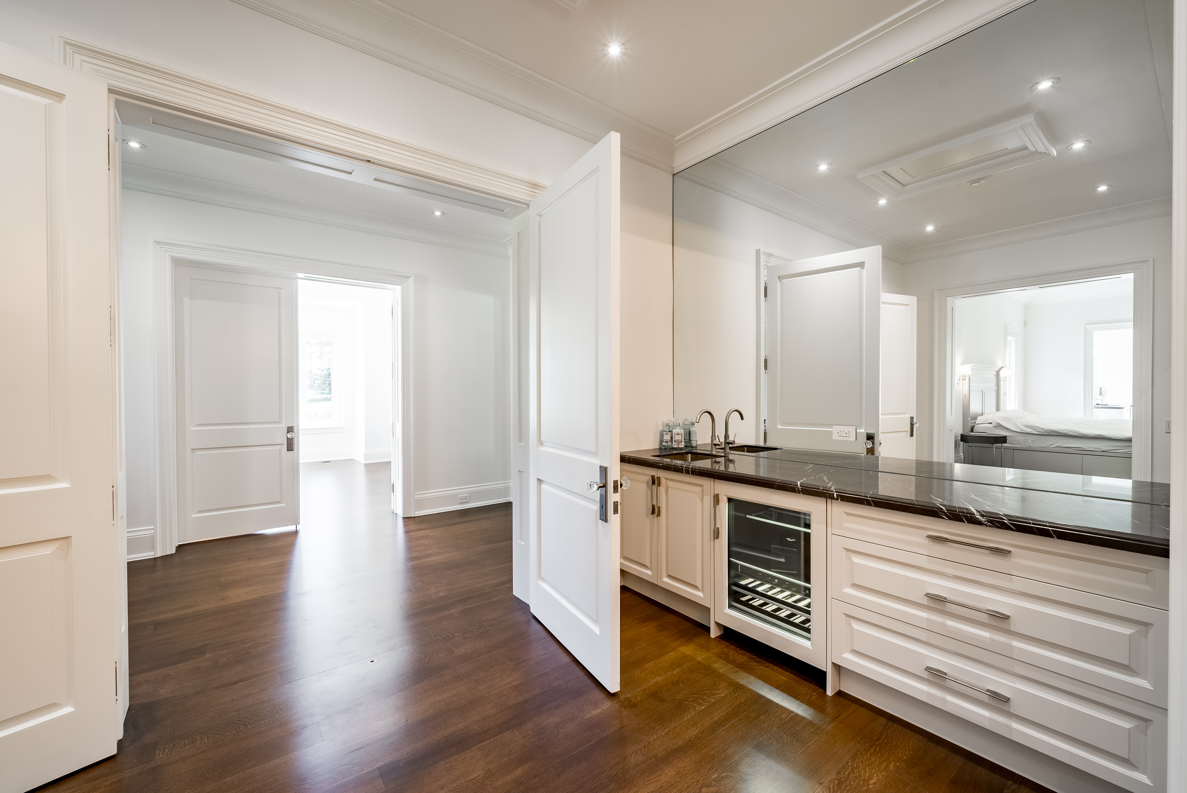
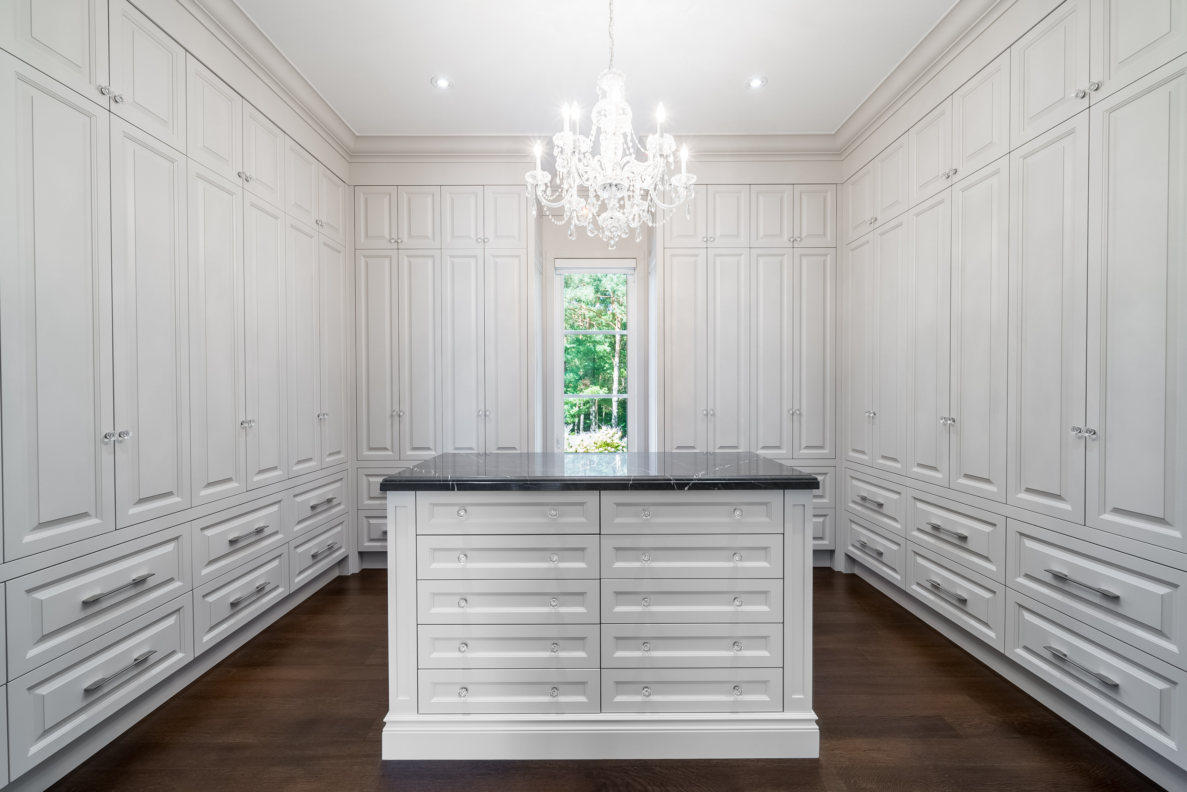
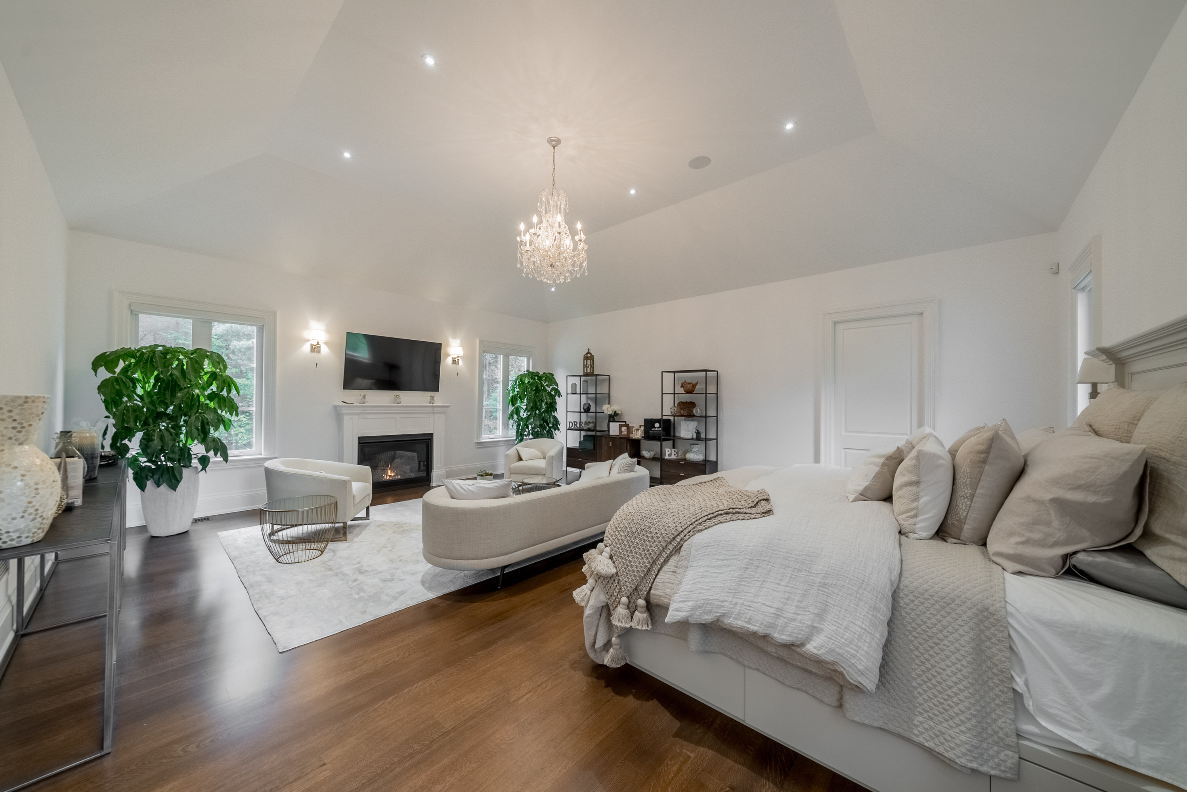
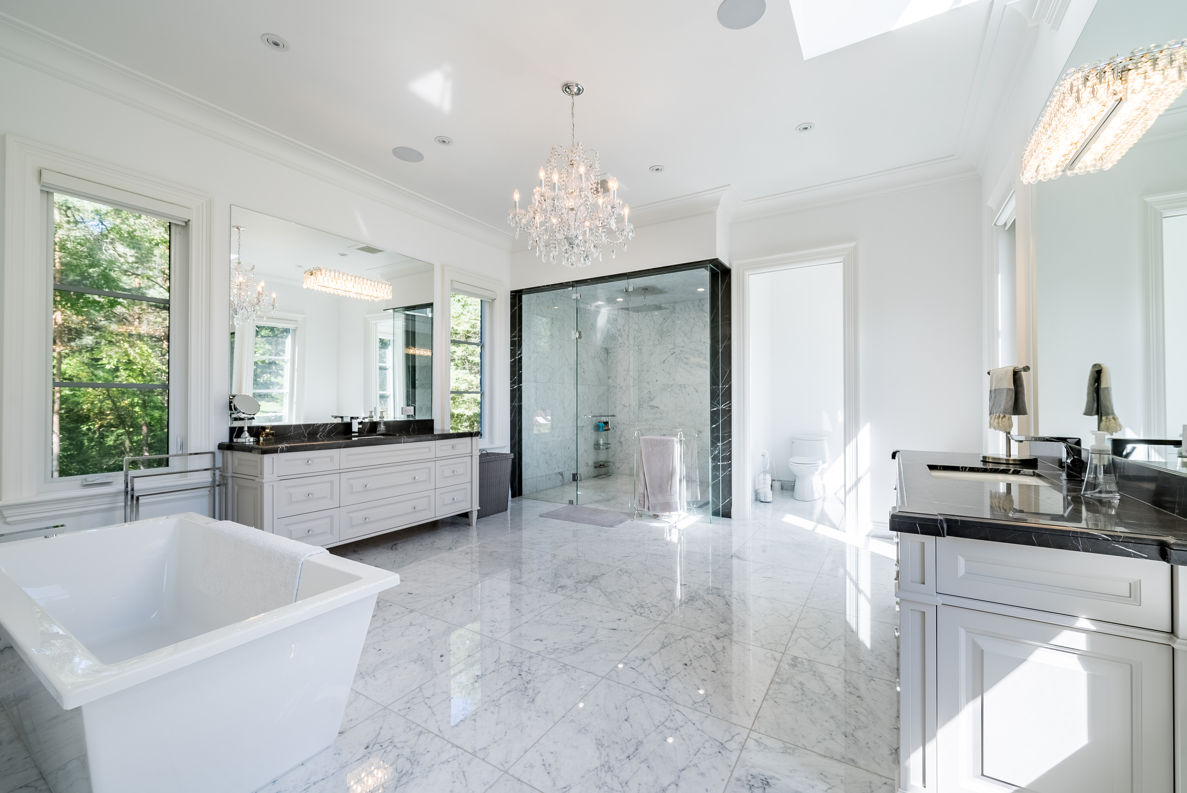
4388 Vandorf Sideroad is located just west of McCowan Road and Vandorf Sideroad and is situated on 10 spectacular acres featuring extensive landscaping, manicured lawns, gardens, towering trees, a tranquil stream, gated entrance and winding driveway with ample parking.
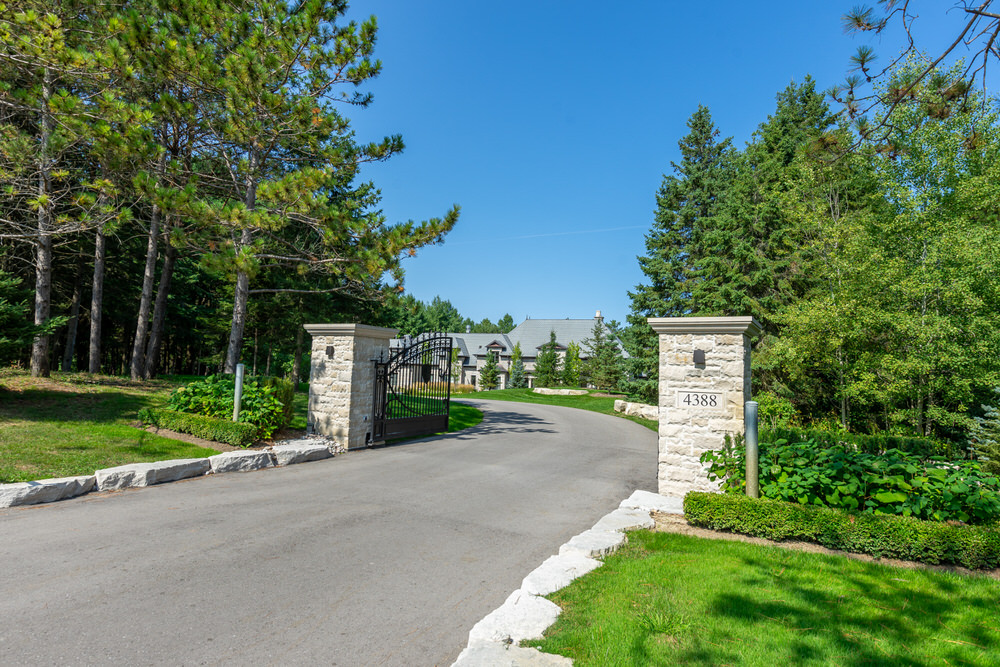
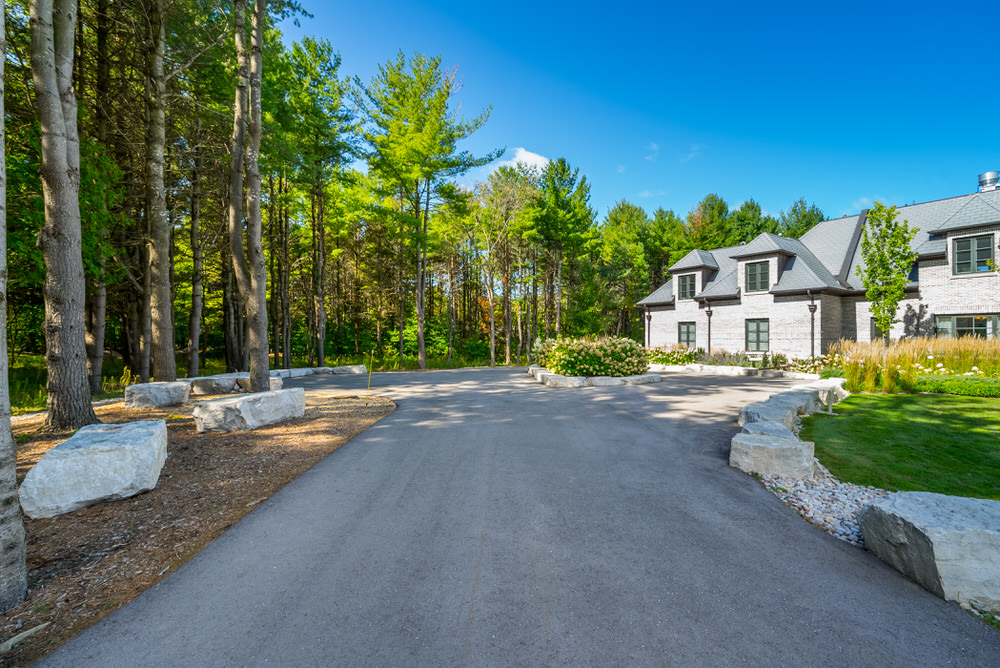
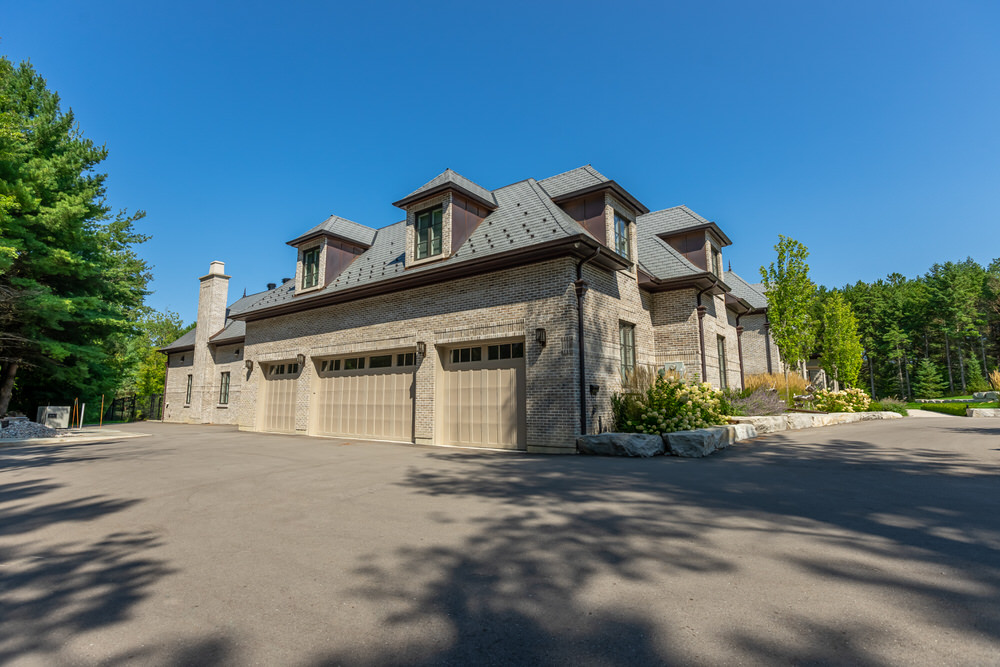
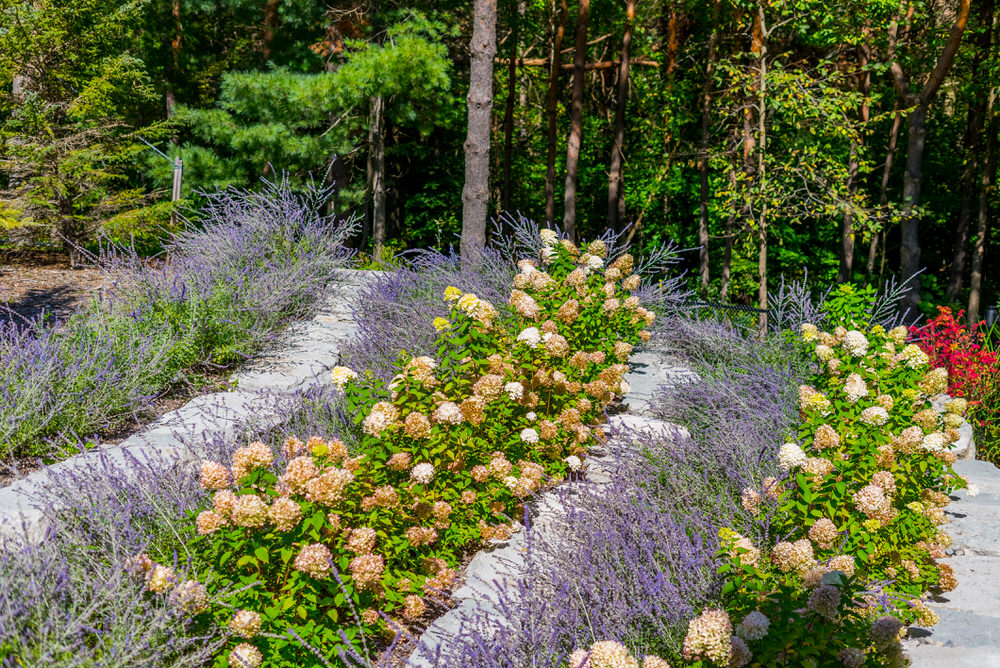
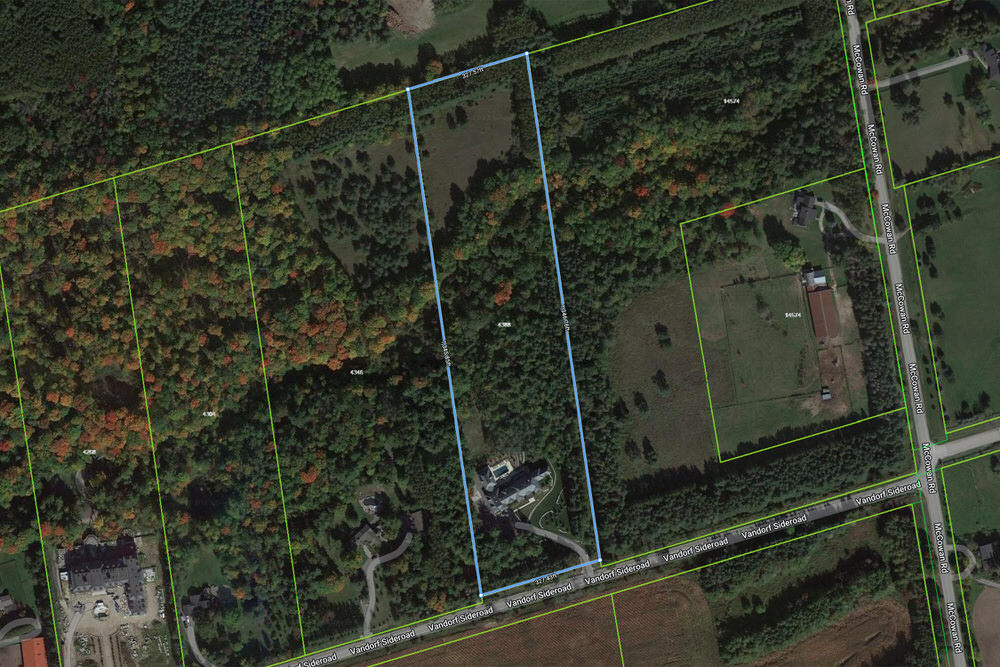
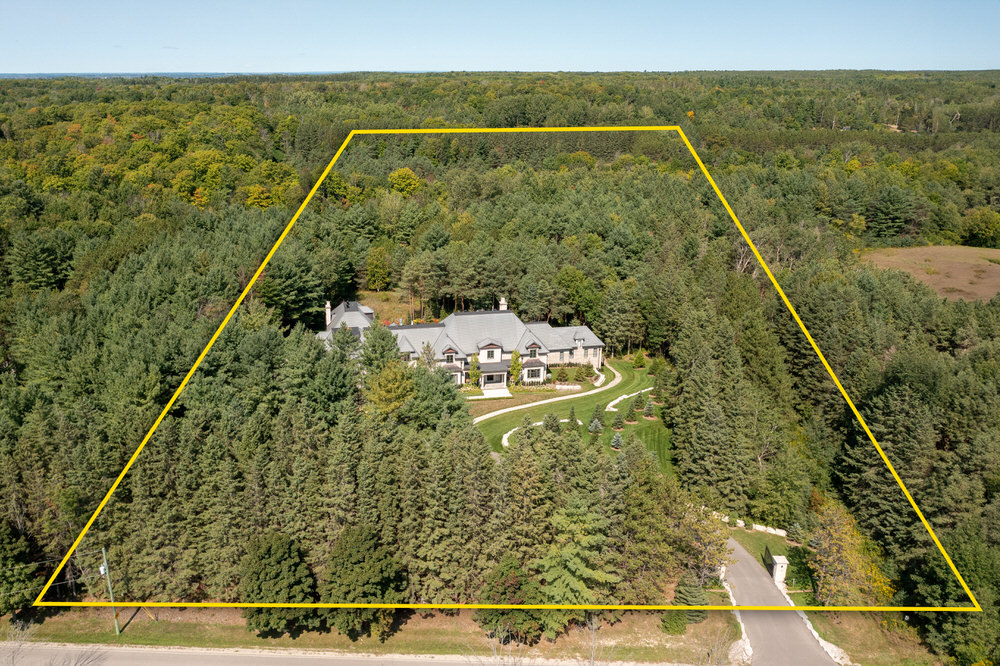
| Community | Rural Whitchurch-Stouffville |
| Nearby Intersection | Vandorf W Of Mccowan |
| Acreage | 10-24.99 |
| Taxes | $24,486 / 2023 |
| Driveway | Private |
| Drive Parking Spaces | 25 |
| Garage Type | Attached |
| Garage Parking Spaces | 8.0 |
| Total Parking Spaces | 32 |
| Water Supply | Well |
| Sewage | Septic |
| Pool | Inground |
| Home Type | Detached |
| Home Style | 1 1/2 Storey |
| Approximate Age | 0-5 years |
| Approximate Size | 5000+ f2 |
| Exterior | Brick, Stone |
| Heat Source | Propane |
| Heating Type | Forced Air |
| Basement | Fin W/O |
| Laundry Level | Main |
| Family Room | Yes |
| Fireplace | Yes |
| Floor | Room Type | Dimensions | Features |
|---|---|---|---|
| Main | Great Rm | 9.48m x 6.63m | Hardwood Floor, W/O To Terrace, Fireplace |
| Main | Kitchen | 7.49m x 7.27m | Cathedral Ceiling, Hardwood Floor, Stainless Steel Appl |
| Main | Dining | 7.91m x 4.55m | Hardwood Floor, Crown Moulding, Picture Window |
| Main | Prim Bdrm | 7.40m x 6.39m | 6 Pc Ensuite, Gas Fireplace, Hardwood Floor |
| Main | Office | 5.00m x 4.56m | Hardwood Floor, Wall Sconce Lighting, Built-In Speakers |
| Upper | 2nd Br | 6.46m x 6.01m | 4 Pc Ensuite, W/I Closet, Hardwood Floor |
| Upper | 3rd Br | 6.41m x 4.76m | 4 Pc Ensuite, Hardwood Floor, W/I Closet |
| Upper | Family | 7.26m x 6.91m | Hardwood Floor, Open Concept, B/I Shelves |
| Lower | Media/Ent | 9.06m x 6.39m | Open Concept, B/I Bookcase, Built-In Speakers |
| Lower | Exercise | 8.33m x 4.32m | Built-In Speakers, 3 Pc Bath, Mirrored Walls |
| Lower | 4th Br | 6.26m x 4.43m | W/I Closet, Gas Fireplace, 3 Pc Ensuite |
| Main | Living | 6.57m x 5.97m | Fireplace, Glass Doors, Open Concept |
View Farquharson Realty Featured Properties in Uxbridge, Rural Uxbridge, Whitchurch-Stouffville, Ballantrae & more
Thinking of selling and want to know what your home is worth in today's Real Estate Market?